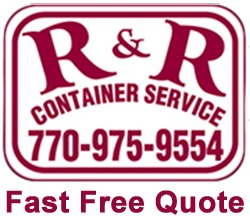Interior Lighting
The intent of the guidelines for interior lighting in the LEED system is to enhance the comfort and well being of people using the spaces. If you’re going to remodel a room or space, this certainly seems like something worth thinking about!
The LEED system looks at two different areas in which to make improvements for interior lighting.
First, they look at how easy it is for the person to control the lighting to get the amount they need for where there are physically located.
Examples include:
- Using multi zone control of your lights with at least 3 levels, on, off, and mid-level. Of course dimmers would be a great solution for this one.
- Lighting designed to show off some piece of the interior or object needs to have its own control.
- The lights being controlled should be in sight of the control, good common sense here.
The second aspect they look at is the actual quality of the lights being used.
This section goes into a lot more details (you can read all of it here on the LEED site), but here’s some basic points form it.
- Limit the brightness of lights that aim between 45 & 90 degrees up from the floor. The idea here is to not have bright lights catching peoples eyes.
- Use light sources that are good at showing the true colors of objects in the space. We’ve all seen kitchens with regular old fluorescent lights, kinda hard on the eyes huh?
- Make sure that for any given space, you use no more than 25% of your total lighting from direct overhead sources. Another way of saying make sure your living room isn’t lit yup like a school classroom!

